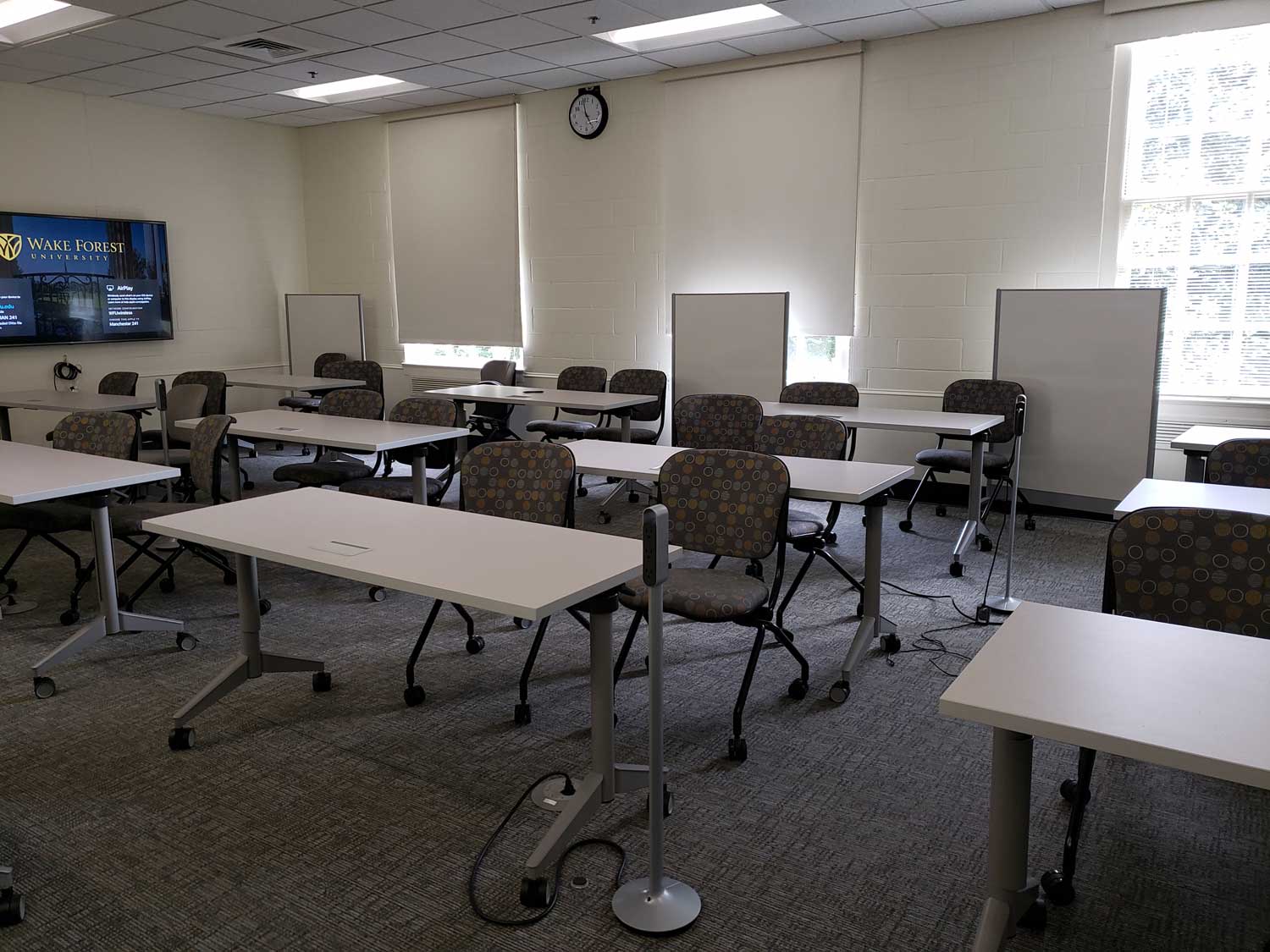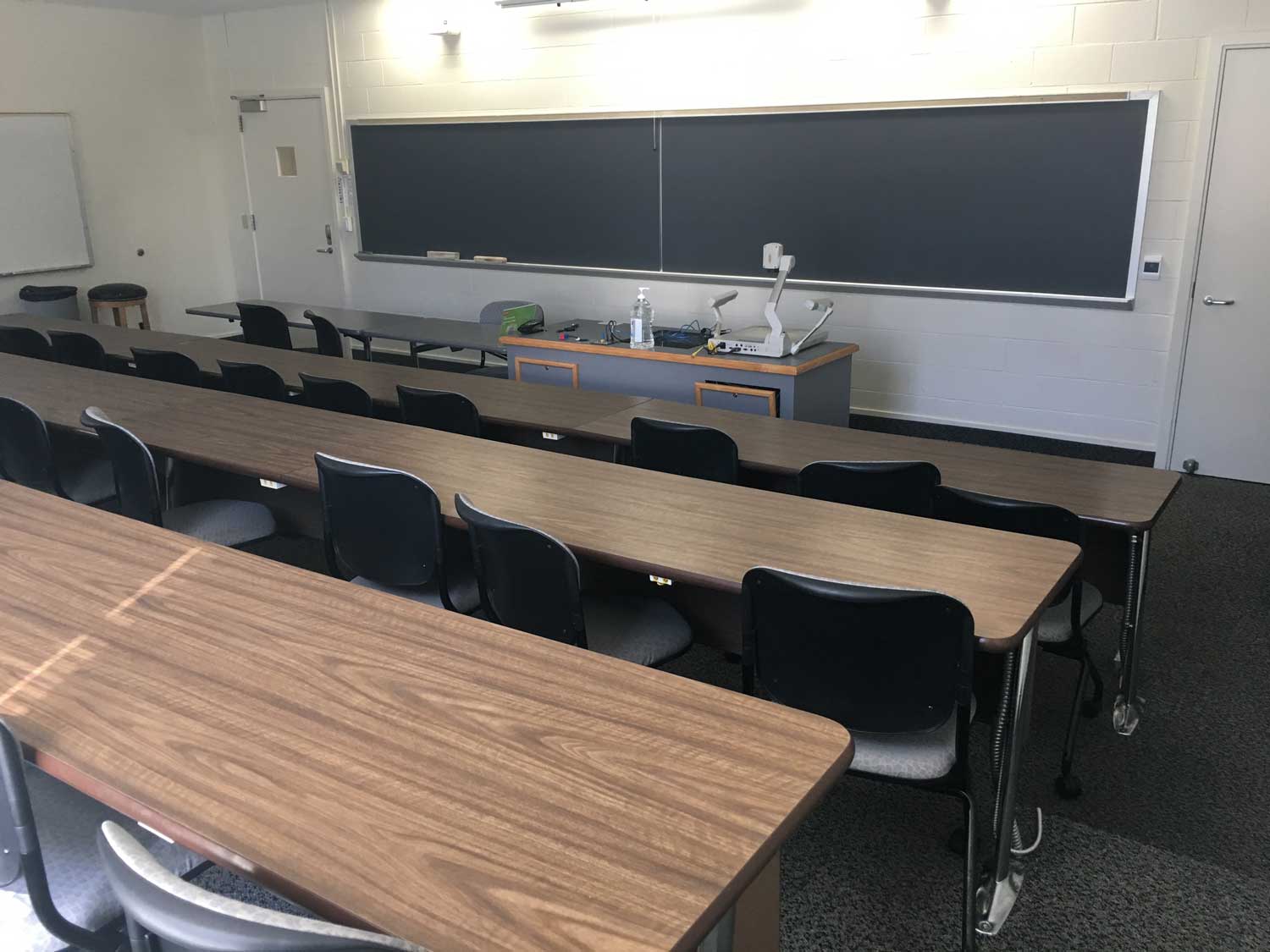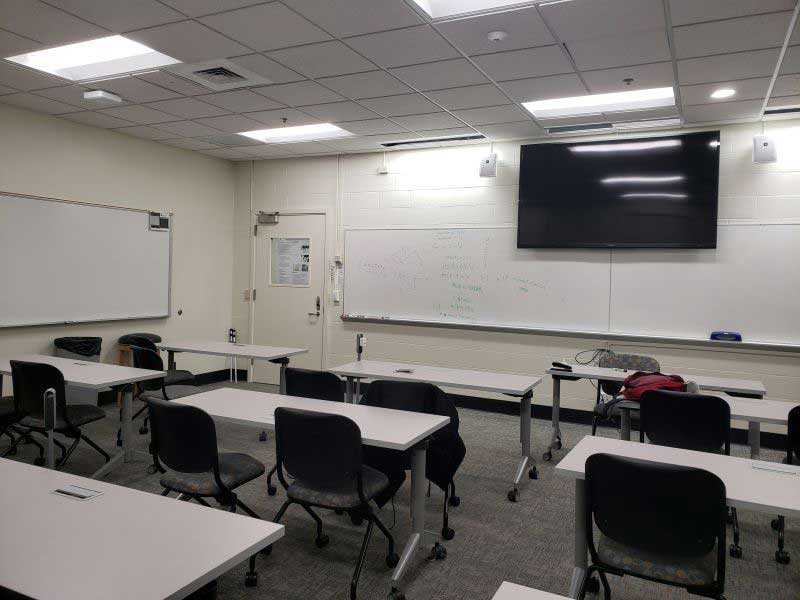Manchester 241

Renovated in 2019
Primarily used by Computer Science
About
| Manchester 241, a classroom managed by the Department of Computer Science, lived a long life as a narrow and tiered learning space. In 2018-19, the department partnered with the Learning Spaces Committee to design a more active and flexible teaching and learning space by first removing tiers and fixed furniture. Demolition also eliminated a large A/V rack, freeing up precious floor space. Starting with a new, flat floor and fresh technology, a renovation included learning-friendly features: new whiteboards; mobile nesting chairs; and mobile, nesting two-person tables with ample work surfaces to accommodate students’ books and laptops and facilitate collaborative activities. Monitors were added to improve sight lines. While this classroom is highly utilized, the room was overcrowded. In renovations, capacity was lowered from 30 to 24, giving students and faculty more room to move and interact. |
General Information
- Student capacity – 26
- Room features seating for 24 students
- Lighting – 2 zone dimmable
- Flooring – carpet
- Ceiling – white drop ceiling
- Markerboard on 3 sides
Furniture Details
Technical Specifications
Renovations
Before



